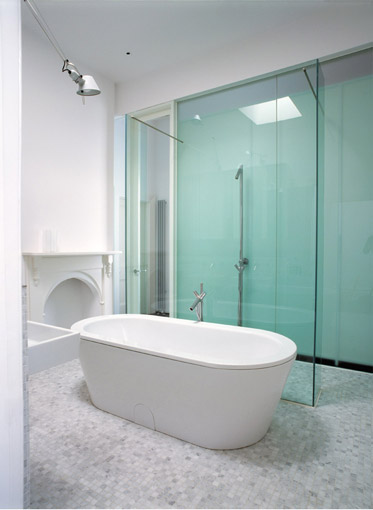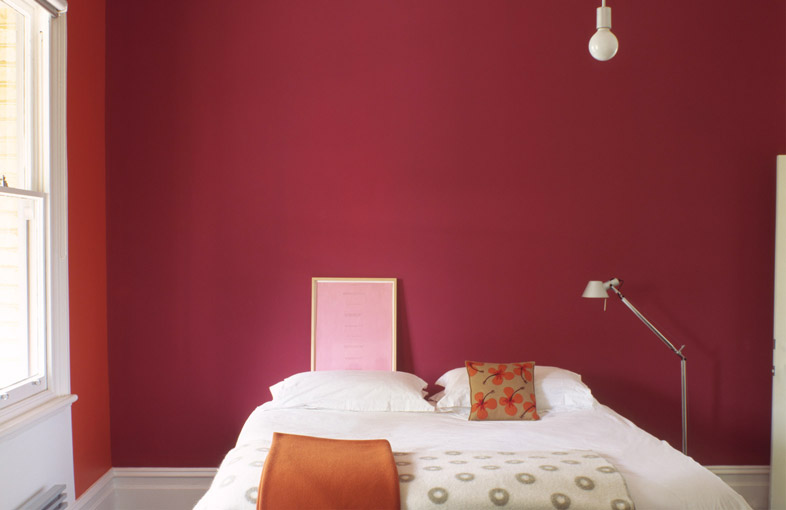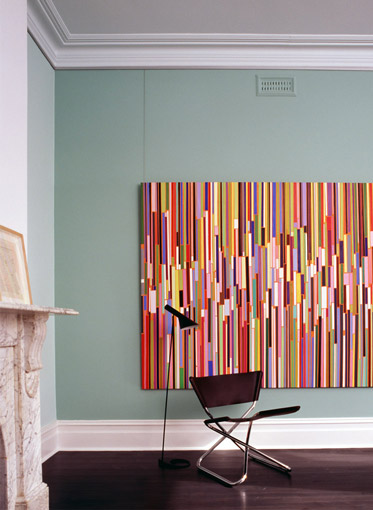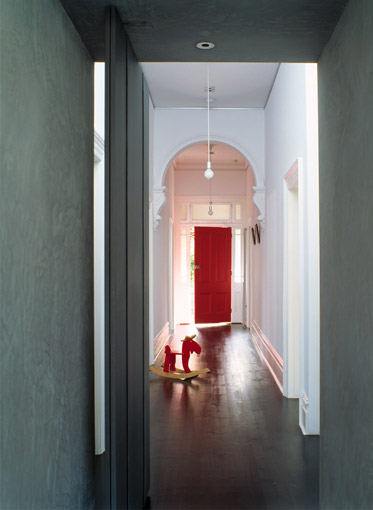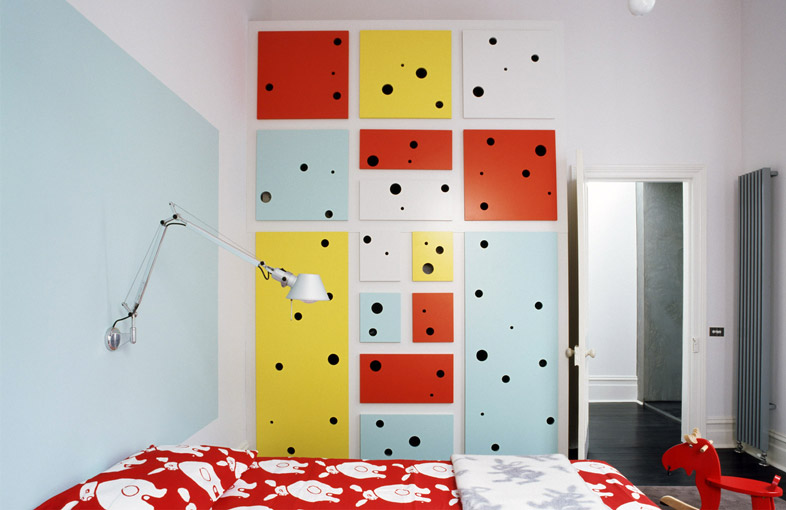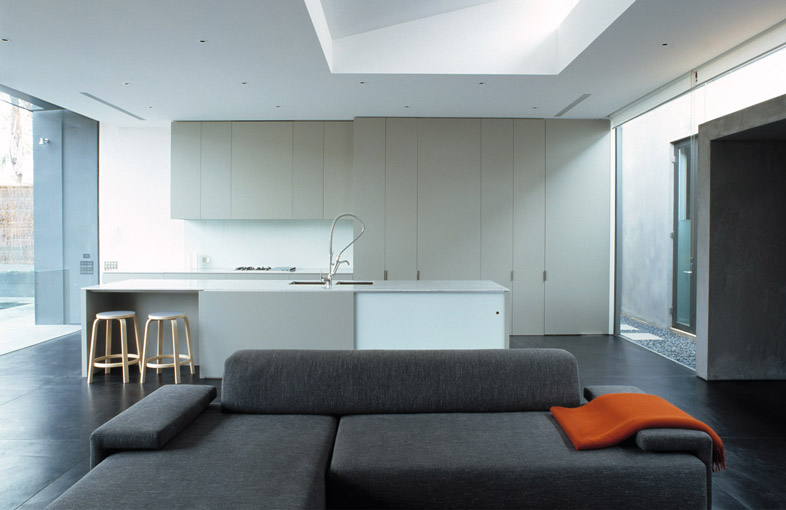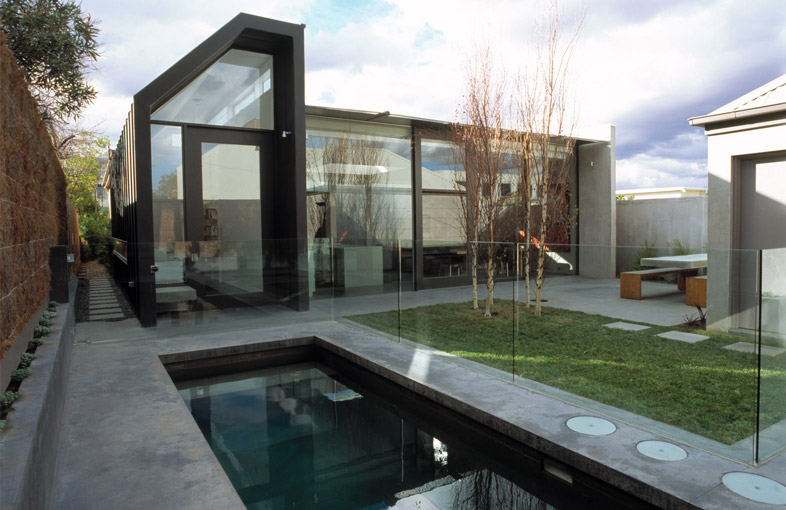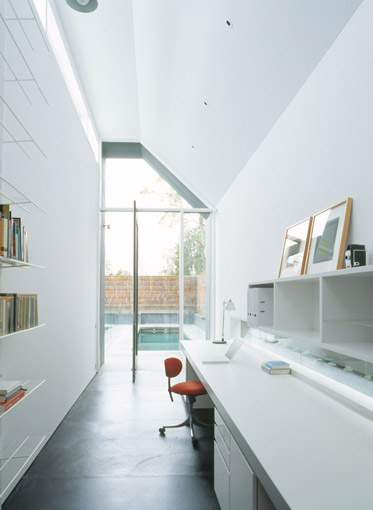lisson grove house
+
This project consists of an extensive restoration and additions to a Hawthorn brick double-fronted Victorian house. It accommodates additional kitchen/living spaces as well as a study/home office for a couple and their son. Key to this project is the study space designed to fulfill the requirements of the client for an inspirational, private and almost secretive space within which to write, think, create and make films.
Photography: Shannon Pawsey
